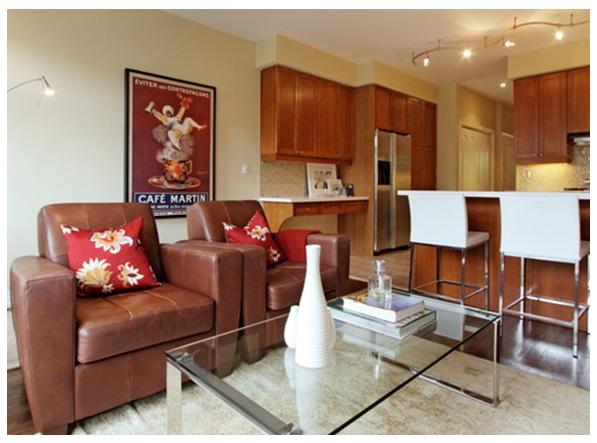
|
DESIGN CONSULTATION
The design consultation step of the process involves the designer and client discussing the project scope, budget, requirements
and desired look for the space. During this meeting, we explore the limitations of the existing space and learn more about your
lifestyle and family dynamics. This is also an opportunity to review any photos or ideas you may have for the newly designed
space.
The design consultation can be the initial meeting of a longer project or a stand-alone meeting to provide direction for clients
wishing to implement projects on their own.
|
|
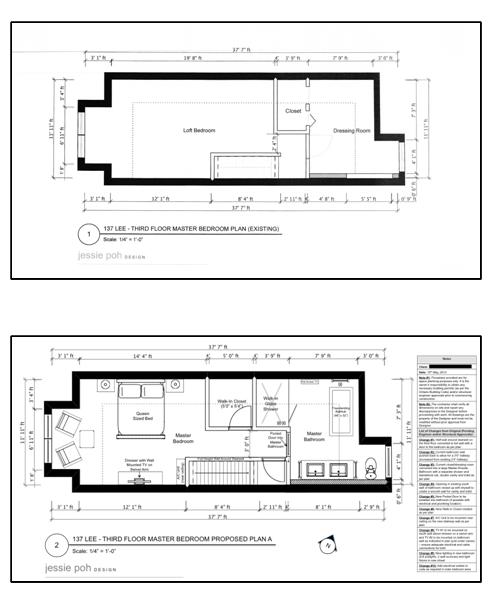
|
Following the design consultation, a detailed site measure is completed onsite by the designer to understand the dimensions of
the existing space. All existing walls and windows are measured and any unique room features (e.g. lowered ceiling heights) that
might impact the design are also captured during this step.
SPACE PLANNING
The existing layout is then drafted on the computer along with potential new layout(s) for the space. Fully dimensioned “before”
and “after” floorplans are then created for the client and presented for their input.
The new layout(s) will not only take into account the design esthetic and requirements articulated by the client, but also consider
storage needs, traffic flow, sightlines and functionality.
|
|
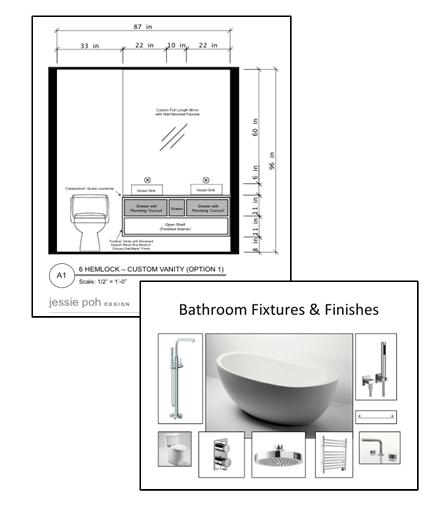 |
DESIGN SCHEME AND ELEVATIONS
Along with finalizing the layout, the designer will also work with the client to determine the design scheme for the new space.
Decisions made at this stage include overall design esthetic (e.g. modern, industrial loft etc.), colour scheme, style of cabinetry
and furnishings. An inspiration photo and/or piece of fabric can often be used as the “jumping-off” point for the room.
Should the design scheme call for custom cabinetry or furnishings, a set of detailed elevations may then be drawn up to illustrate
the final design as well as provide direction for the millwork company and contractor.
|
|
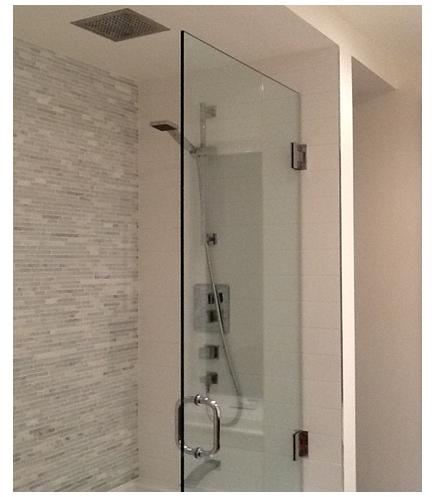 |
PROJECT IMPLEMENTATION
Once the planning phase is completed, it is now time to turn the plan into reality.
Based on the final plan and design scheme, sourcing of materials and finishes will now be initiated. This is particularly critical in the
case of kitchen and bathroom redesigns in order to minimize construction delays.
If required, the designer can assist the client in sourcing trades and evaluating bids. The designer can also work closely with the
chosen General Contractor to assist with the many small but important design decisions to be made throughout the
renovation/redesign process.
|
|
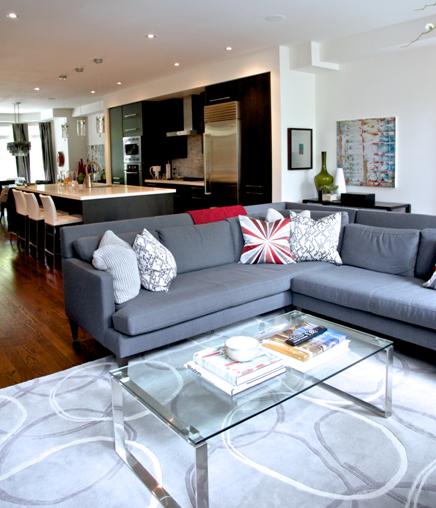
|
PROJECT STYLING
Upon completion of the renovation or redesign, the designer can assist the client in furniture arrangement, sourcing of art and
accessories and styling of the new space.
If required, custom drapery and/or soft accessories can be designed and incorporated into the new space along with the client’s
existing pieces.
The designer can help the client curate and display all of these pieces to create beautiful focal points and sightlines. The time-
tested design principles of scale, proportion, balance and repetition will also be used to achieve the final goal of a well designed
yet functional space.
|
|
_____________________________________________________________
|